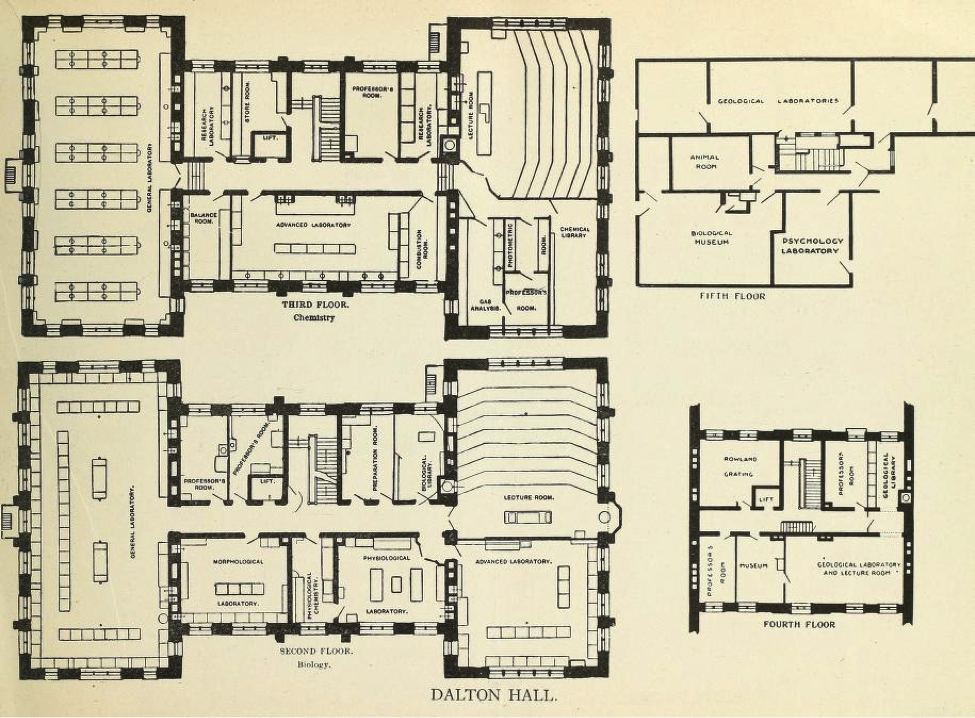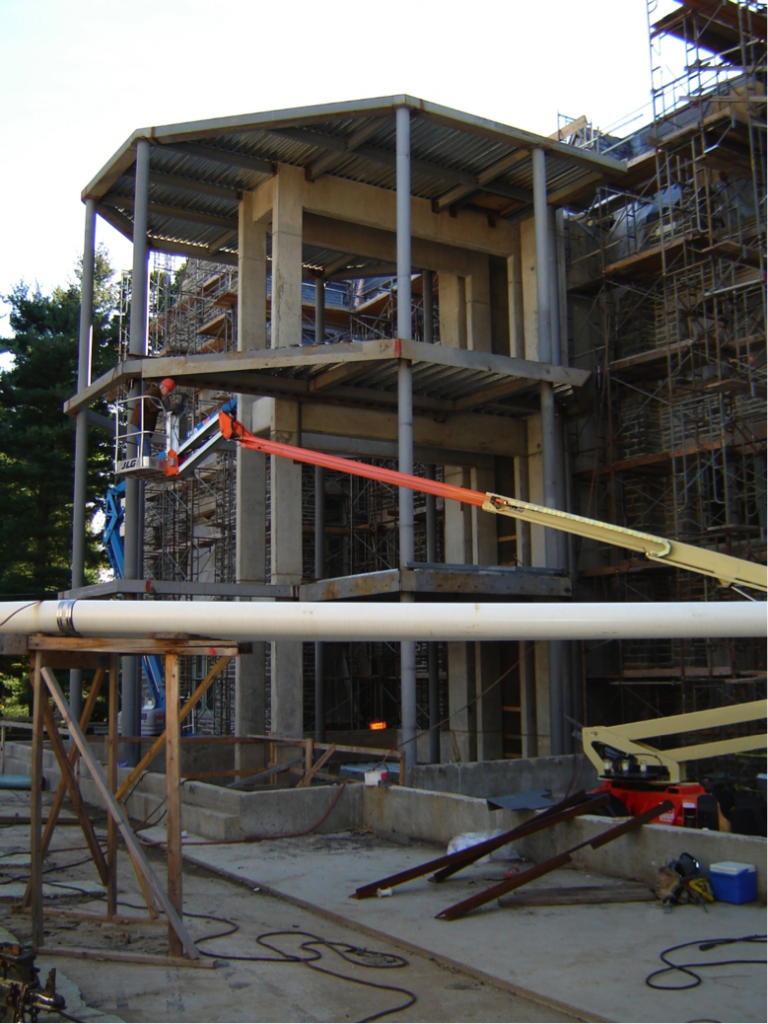During the month of February, I and my fellow Digital Scholarship Research Assistants (DSRAs), Courtney Dalton and Linda Zhu, began to work on the 3D model of Dalton Hall for the History of Women in Science Project. Courtney and I worked at Special Collections over winter break researching accounts about both Dalton and science education at Bryn Mawr College, allowing us to pair images of Dalton’s rooms with a floorplan of the building from the 1916 Bryn Mawr Calendar. Through this, we were able to piece together what the Major Chemistry Lab looked like; we found multiple photographs of the room from different angles, some including students using the space.

Early in the spring semester, the DSRAs visited the Ward building to meet with Joseph Marra, Bryn Mawr’s Campus Architect. We wanted to see if there were blueprints of Dalton Hall we could use to create an architecturally accurate model. Unfortunately, no original blueprints for Dalton survived and it had been remodeled several times. However we were still able to obtain measurements of the building by triangulating the newer blueprints with our research on the building’s history. While visiting Ward, we also saw some interesting maps of Bryn Mawr dating back to the late nineteenth century. It was very useful to see the progression of the college as it expanded.

Armed with all this information, we were now ready to start modelling the Dalton’s Major Chemistry Lab and the objects that historically resided in it. Our goals before speaking about the project at American Philosophical Society in April included: constructing a 3D model of the lab space, creating 3D models of lab equipment and furniture to populate the room and give the user a sense of how women experienced it, and programming a navigational script to examine the room. We worked collaboratively to achieve these goals, and I took the lead on this last task.
Our tasks built upon skills, both digital and historical, we have been developing over the past few months. To create the models of the lab and objects, we used SketchUp, a 3D modeling program used mostly for architecture, engineering and interior design. Courtney was in charge of designing the chemistry lab. When she could not reconcile the historical blueprints with the picture, she went to Dalton 300 herself (the original site of the lab) to resolve inconsistencies with measurements.

Meanwhile, Linda and I created objects to place inside of the chemistry lab. We planned to make tables, chairs, stools, a bookcase, cabinet, blackboard and scientific equipment like beakers and jars. The first object I worked on was a lab table, which was difficult because, unlike the room itself, we lacked exact measurements. I only had pictures for reference. Luckily, the tables were symmetrical so once I set a width and height, it was easy to work out the proportions. For other items, we consulted historical illustrated catalogs of scientific equipment to figure out more specific details.

In early March I began work on the navigation system for the user while Linda continued to model objects and Courtney continued to model the room. We plan to develop two modes of navigation for the 3D environment we are building. The first is to have a free-form navigation where the user can wander around the room by themselves and explore each object and its significance. Additionally, we want to have a guided navigation mode for users with accessibility issues or for those who simply want a curated experience. While developing the free-form navigation, I experimented with how users should interact with an objects. I designed a script allowing the user to navigate in a first person view. When they want to learn more about an object, clicking on the object prompts a text box to pop up.
Overall, the DSRAs made a lot of progress in February and early March. I’m excited to see what we can accomplish in the future.